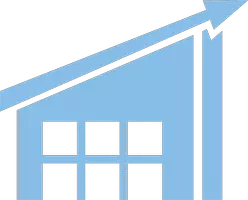REQUEST A TOUR
In-PersonVirtual Tour

Listed by Joanne Rodrigues • Redfin Corporation
$ 530,000
Est. payment | /mo
3 Beds
1 Bath
2,540 SqFt
$ 530,000
Est. payment | /mo
3 Beds
1 Bath
2,540 SqFt
Key Details
Property Type Single Family Home
Sub Type Single Family
Listing Status Under Contract
Purchase Type For Sale
Square Footage 2,540 sqft
Price per Sqft $208
MLS Listing ID 5013999
Bedrooms 3
Full Baths 1
Construction Status Existing
Year Built 1970
Annual Tax Amount $8,618
Tax Year 2023
Lot Size 8.600 Acres
Acres 8.6
Property Description
This expansive oversized split level home, also known as 10 Dudley Pond Road, has country style features with custom built cabinetry throughout, sky lights and open beams. The bright and spacious kitchen feature custom wood cabinets, granite countertops, stainless appliances, and large dining area. Wide pine and hardwood floors throughout the first floor. First floor primary bedroom has french doors to a private deck with hot tub. The large living room has plenty of built-ins, natural light, and leads to a large covered porch overlooking the back yard. The office has custom built-ins. Lower level has two additional bedrooms, huge family room. Maxim M265 PE Outdoor pellet furnace with extended hopper. Barn has 5 horse stalls with the potential to rent each stall for approx. $400/month. Step outside you’ll see stone walls, gardens, fruit trees, sugar house, deer, turkeys, and pastures on 8.6 acres abutting miles of conservation land with riding, hiking and ATV trails. Five stall 52x40 post & beam two-story barn, with 21x15 garage/workshop, tack room, generator ready room, and additional 20x8 workshop all attached to barn. If you enjoy outdoor activities skiing just minutes away at Pat’s Peak. Close to New England College and minutes to RTE 89, Concord and the Lakes region. Don’t let this opportunity to have your own working farm pass you by as this property won’t last long. See documents for additional property features. ALSO KNOWN AS 10 DUDLEY POND ROAD
Location
State NH
County Nh-hillsborough
Area Nh-Hillsborough
Zoning RES
Interior
Cooling Other
Exterior
Garage Spaces 2.0
Utilities Available Cable - Available
Roof Type Shingle - Asphalt
Building
Story 1
Foundation Block
Sewer 1000 Gallon, Private
Construction Status Existing
Schools
Elementary Schools Hillsboro-Deering Elementary
Middle Schools Hillsboro-Deering Middle

GET MORE INFORMATION

Rachel Amato
REALTOR®






