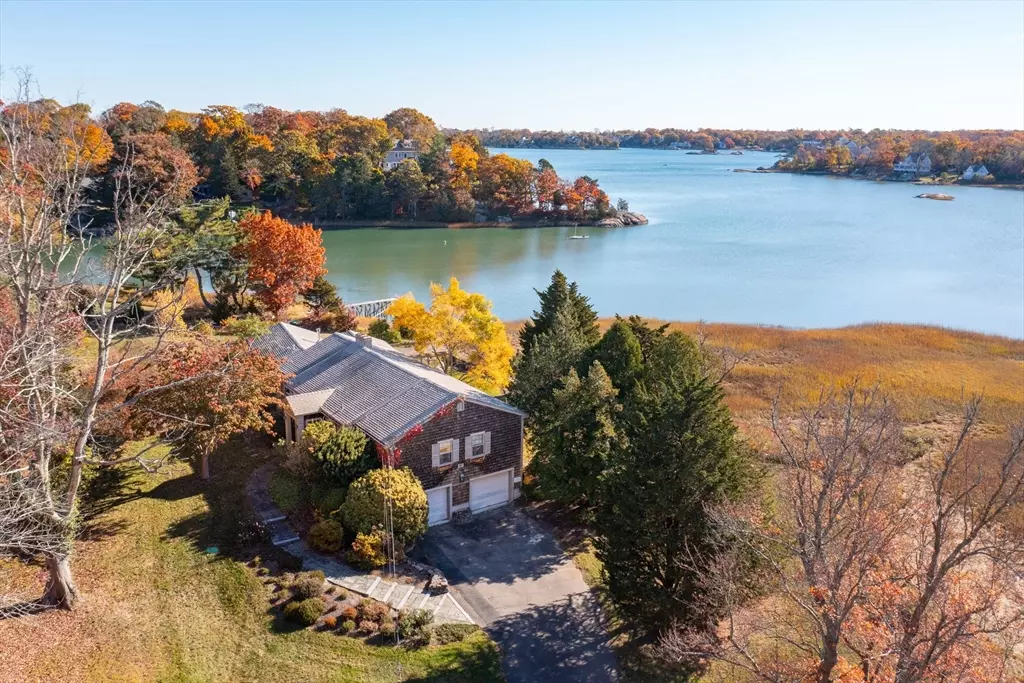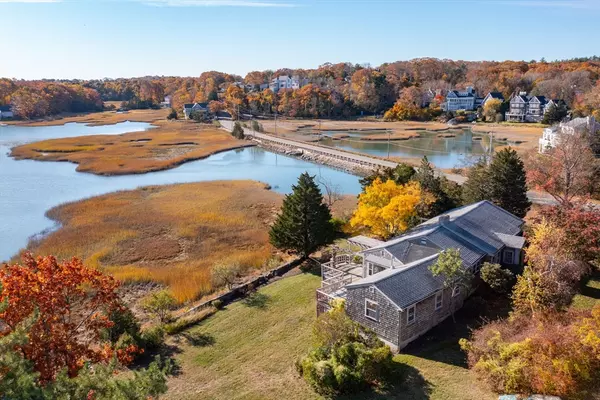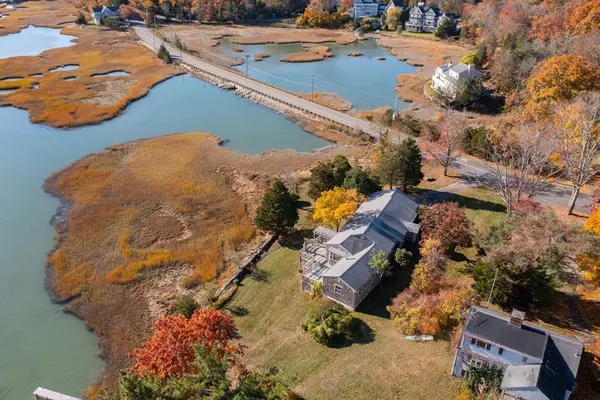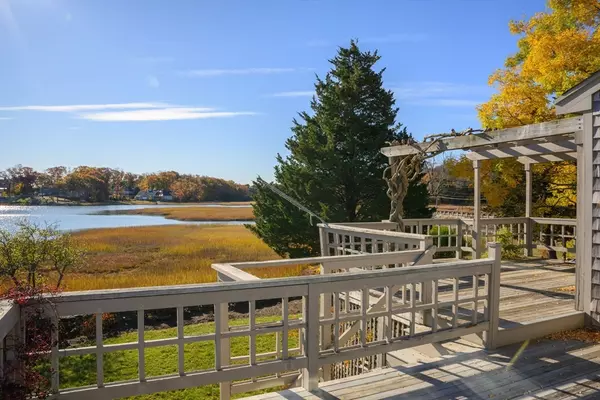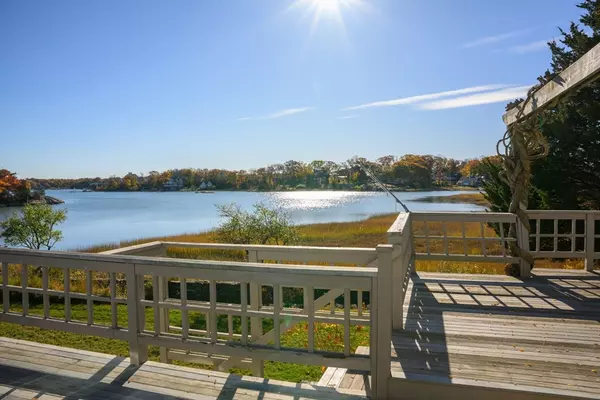
3 Beds
4 Baths
2,383 SqFt
3 Beds
4 Baths
2,383 SqFt
OPEN HOUSE
Sun Nov 24, 11:00am - 1:00pm
Key Details
Property Type Single Family Home
Sub Type Single Family Residence
Listing Status Active
Purchase Type For Sale
Square Footage 2,383 sqft
Price per Sqft $1,006
Subdivision On Little Harbor
MLS Listing ID 73314357
Style Contemporary,Ranch,Split Entry
Bedrooms 3
Full Baths 4
HOA Y/N false
Year Built 1959
Annual Tax Amount $26,192
Tax Year 2024
Lot Size 1.990 Acres
Acres 1.99
Property Description
Location
State MA
County Norfolk
Zoning RC
Direction From Atlantic Avenue right on Jerusalem. From N. Main Street, left on Jerusalem
Rooms
Family Room Closet/Cabinets - Custom Built, Flooring - Hardwood, Window(s) - Bay/Bow/Box, Deck - Exterior, Exterior Access, Open Floorplan, Recessed Lighting
Basement Full, Partially Finished, Walk-Out Access, Interior Entry, Garage Access
Primary Bedroom Level Main, First
Dining Room Flooring - Hardwood, Balcony / Deck, Balcony - Exterior, Deck - Exterior, Exterior Access, Open Floorplan
Kitchen Flooring - Hardwood, Dining Area, Pantry, Gas Stove
Interior
Interior Features Closet/Cabinets - Custom Built, Cabinets - Upgraded, Crown Molding, Bathroom - Full, Recessed Lighting, Vestibule, Library, Home Office-Separate Entry
Heating Baseboard, Natural Gas, Wood Stove, Fireplace
Cooling None
Flooring Tile, Hardwood, Vinyl / VCT, Flooring - Hardwood, Flooring - Vinyl
Fireplaces Number 2
Appliance Gas Water Heater, Range, Dishwasher, Disposal, Refrigerator, Washer, Dryer
Laundry Flooring - Laminate, Gas Dryer Hookup, Washer Hookup, Closet - Double, In Basement
Exterior
Exterior Feature Deck, Balcony, Rain Gutters, Professional Landscaping, Screens, Garden, Stone Wall, Other
Garage Spaces 2.0
Community Features Public Transportation, Shopping, Tennis Court(s), Park, Walk/Jog Trails, Golf, Conservation Area, House of Worship, Marina, Public School, T-Station
Utilities Available for Gas Range, for Gas Oven, Washer Hookup
Waterfront true
Waterfront Description Waterfront,Beach Front,Harbor,Frontage,Access,Ocean,Walk to,3/10 to 1/2 Mile To Beach,Beach Ownership(Association)
View Y/N Yes
View Scenic View(s)
Roof Type Shingle
Total Parking Spaces 5
Garage Yes
Building
Lot Description Corner Lot, Level, Other
Foundation Concrete Perimeter
Sewer Public Sewer
Water Public
Schools
Elementary Schools Osgood/Deerhill
Middle Schools Cms
High Schools Chs
Others
Senior Community false
GET MORE INFORMATION

REALTOR®

