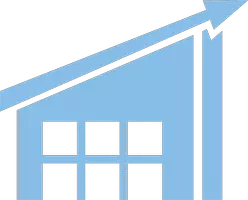Bought with The Team at Little River Realty • Little River Realty
$562,500
$575,000
2.2%For more information regarding the value of a property, please contact us for a free consultation.
3 Beds
3 Baths
2,703 SqFt
SOLD DATE : 02/20/2020
Key Details
Sold Price $562,500
Property Type Single Family Home
Sub Type Single Family
Listing Status Sold
Purchase Type For Sale
Square Footage 2,703 sqft
Price per Sqft $208
Subdivision Black Bear Run
MLS Listing ID 4790556
Sold Date 02/20/20
Style Contemporary
Bedrooms 3
Full Baths 2
Half Baths 1
Construction Status Existing
HOA Fees $91/ann
Year Built 1995
Annual Tax Amount $7,686
Tax Year 2020
Lot Size 3.000 Acres
Acres 3.0
Property Description
Nestled into the back side of Black Bear Run, here you will find a Gristmill built home in a peaceful setting surrounded by nature. This three bedroom, 2.5 bath home has plenty of extra room with an added loft for whatever you choose, a home office perhaps, and a basement that could easily be turned into a recreation room. Basement is partially finished with a room for your gear and a den that walks out to the back yard. Main floor open concept living space includes a master bedroom with private access to the front porch. The updated kitchen has beautiful soapstone counters, custom cabinets, hardwood floors that flow into the dining area and living room beyond. Enjoy the warmth and ambiance of a wood burning fireplace while company visits. Start the day with morning coffee on the front porch while the sun comes up or dinner on the back porch. There is an attached one car garage plus an additional two car detached garage with a loft for additional storage space. Black Bear Run is a well designed and maintained neighborhood that provides common spaces for all to enjoy and easy access off Route 100.
Location
State VT
County Vt-lamoille
Area Vt-Lamoille
Zoning RR5
Rooms
Basement Entrance Walkout
Basement Concrete, Partially Finished, Unfinished, Walkout
Interior
Interior Features Dining Area, Fireplace - Wood, Fireplaces - 1, Kitchen/Dining, Primary BR w/ BA, Walk-in Closet, Laundry - 2nd Floor
Heating Gas - LP/Bottle
Cooling None
Flooring Carpet, Hardwood, Slate/Stone
Equipment Security System, Smoke Detector
Exterior
Exterior Feature Clapboard, Wood Siding
Garage Under
Garage Spaces 1.0
Utilities Available Cable, Fiber Optic Internt Avail
Roof Type Shingle
Building
Lot Description Country Setting, Landscaped, Subdivision
Story 2
Foundation Poured Concrete
Sewer Community, Leach Field, Shared
Water Drilled Well
Construction Status Existing
Schools
Elementary Schools Stowe Elementary School
Middle Schools Stowe Middle/High School
High Schools Stowe Middle/High School
Read Less Info
Want to know what your home might be worth? Contact us for a FREE valuation!

Our team is ready to help you sell your home for the highest possible price ASAP

GET MORE INFORMATION

REALTOR®






