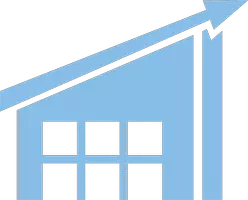Bought with Michelle Gannon • Coldwell Banker Classic Realty
$550,000
$549,999
For more information regarding the value of a property, please contact us for a free consultation.
3 Beds
3 Baths
2,097 SqFt
SOLD DATE : 09/13/2024
Key Details
Sold Price $550,000
Property Type Condo
Sub Type Condo
Listing Status Sold
Purchase Type For Sale
Square Footage 2,097 sqft
Price per Sqft $262
Subdivision Country Village Way
MLS Listing ID 4998683
Sold Date 09/13/24
Bedrooms 3
Full Baths 1
Half Baths 1
Three Quarter Bath 1
Construction Status Existing
HOA Fees $380/mo
Year Built 1996
Annual Tax Amount $4,865
Tax Year 2024
Property Description
Lake Winnipesaukee access UPDATED Country Village Way 3 Bedroom, 3 Bath DETACHED Condo with 2 car Garage for only $549,999! The sellers have recently done MAJOR RENOVATIONS offering a turn key home experience. This 2097 Sq Ft FRESHLY PAINTED HOME offers gorgeous NEW vinyl plank flooring throughout the first floor, NEW lighting fixtures & NEW 1/2 Bathroom fixtures with NEW vinyl plank flooring. The upper level features NEW carpets throughout all three Bedrooms, NEW Primary Bedroom Bath fixtures & NEW tile flooring, NEW Full Bath Fixtures including Double Vanity & NEW tile flooring & NEW vinyl plank flooring in the Hallway. This energy efficient home with vinyl windows will keep you cool all Summer with the Central AC & warm all winter with the Hot Air system. The FRESHLY PAINTED 2 Car garage is large enough for your cars, tools & toys. You will love being in one of the Premier Lakes Region associations. Take advantage of all this pet-friendly (including dogs) Association has to offer from landscaped grounds, Community Water to snow & trash removal & additional Boat, trailer & RV storage space for a monthly association fee of only $380. Enjoy the FREE Town Beach with 1700' of water frontage, playground & lifeguards & the Town Docks just minutes away. Take advantage of Gunstock Ski Mt, Bank of NH Pavilion, Weirs Beach & all the nearby Lakes Region amenities. Make this your primary residence or dream vacation home. Long term (1 Year minumum) rentals only. REQUEST HOME VIDEO!
Location
State NH
County Nh-belknap
Area Nh-Belknap
Zoning RC
Body of Water Lake
Rooms
Basement Entrance Interior
Basement Crawl Space, Unfinished
Interior
Interior Features Ceiling Fan, Dining Area, Fireplace - Wood, Fireplaces - 1, Kitchen Island, Kitchen/Dining, Laundry Hook-ups, Primary BR w/ BA, Skylight, Walk-in Closet, Laundry - 1st Floor
Heating Oil
Cooling Central AC
Flooring Carpet, Laminate, Tile
Equipment Smoke Detector
Exterior
Garage Spaces 2.0
Garage Description Auto Open, Direct Entry, Driveway, Garage, Parking Spaces 4, Paved, Attached
Community Features Pets - Allowed, Pets - Cats Allowed, Pets - Dogs Allowed
Utilities Available Phone
Amenities Available Master Insurance, Landscaping, Beach Access, Beach Rights, Common Acreage, RV Parking, Snow Removal, Trash Removal
Waterfront No
Waterfront Description No
View Y/N No
Water Access Desc Yes
View No
Roof Type Shingle,Shingle - Asphalt
Building
Story 2
Foundation Concrete
Sewer Public
Construction Status Existing
Schools
Elementary Schools Gilford Elementary
Middle Schools Gilford Middle
High Schools Gilford High School
School District Gilford Sch District Sau #73
Read Less Info
Want to know what your home might be worth? Contact us for a FREE valuation!

Our team is ready to help you sell your home for the highest possible price ASAP

GET MORE INFORMATION

REALTOR®






