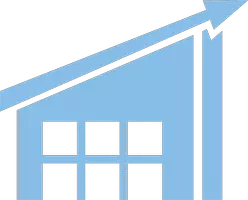Bought with Rebecca A DiGregorio • BHHS Verani Londonderry
$445,000
$440,000
1.1%For more information regarding the value of a property, please contact us for a free consultation.
2 Beds
2 Baths
1,888 SqFt
SOLD DATE : 11/22/2024
Key Details
Sold Price $445,000
Property Type Single Family Home
Sub Type Single Family
Listing Status Sold
Purchase Type For Sale
Square Footage 1,888 sqft
Price per Sqft $235
MLS Listing ID 5018263
Sold Date 11/22/24
Bedrooms 2
Full Baths 1
Half Baths 1
Construction Status Existing
Year Built 1987
Annual Tax Amount $5,651
Tax Year 2024
Lot Size 0.850 Acres
Acres 0.85
Property Description
A Welcoming Home, in a sought-after Londonderry location. Step into this condex, with a beautifully updated kitchen, featuring granite countertops, a large island with cooktop, and plenty of seating—ideal for hosting conversations while you cook. Just off the kitchen, you'll find a versatile 13 x 24 flex space, perfect for dining, entertaining, or relaxing by the cozy gas stove. A French door leads to a brand-new two-tiered Trex deck, a great spot for outdoor dining or enjoying serene views of your private yard. The spacious living room boasts a bright bay window, bringing in natural light. And to complete the first floor you'll find a half bath with laundry for added convenience. Upstairs, you'll find two generously sized bedrooms, including a primary bedroom with California Closet inserts for optimal storage. And, a full bathroom with granite countertops. The finished lower level offers additional living space, a fantastic option for a home office, gym, or media room, and includes a wood stove as a secondary heat source. Outside, enjoy the private, serene yard, complete with a shed—a peaceful retreat, especially during the fall season. Additional highlights include a new roof and no condo fees! Showings begin at the Open House on Saturday, October 12, from 11 AM to 1 PM.
Location
State NH
County Nh-rockingham
Area Nh-Rockingham
Zoning AR-I
Rooms
Basement Entrance Walk-up
Basement Bulkhead, Climate Controlled, Concrete Floor, Stairs - Exterior, Stairs - Interior, Storage Space
Interior
Interior Features Attic - Hatch/Skuttle, Blinds, Cathedral Ceiling, Ceiling Fan, Kitchen Island, Security, Window Treatment, Programmable Thermostat
Cooling None
Flooring Carpet, Ceramic Tile, Hardwood
Equipment Security System, Smoke Detectr-HrdWrdw/Bat
Exterior
Garage Description Driveway, Parking Spaces 1 - 10
Utilities Available Cable
Waterfront No
Waterfront Description No
View Y/N No
Water Access Desc No
View No
Roof Type Shingle - Architectural
Building
Story 2
Foundation Concrete
Sewer Septic Shared
Construction Status Existing
Schools
Elementary Schools South Londonderry Elem
Middle Schools Londonderry Middle School
High Schools Londonderry Senior Hs
School District Londonderry School District
Read Less Info
Want to know what your home might be worth? Contact us for a FREE valuation!

Our team is ready to help you sell your home for the highest possible price ASAP

GET MORE INFORMATION

REALTOR®






