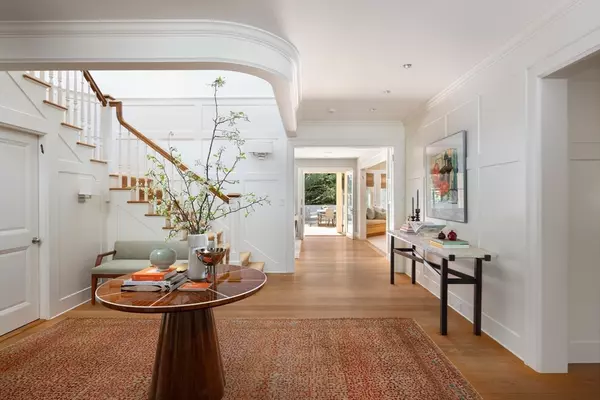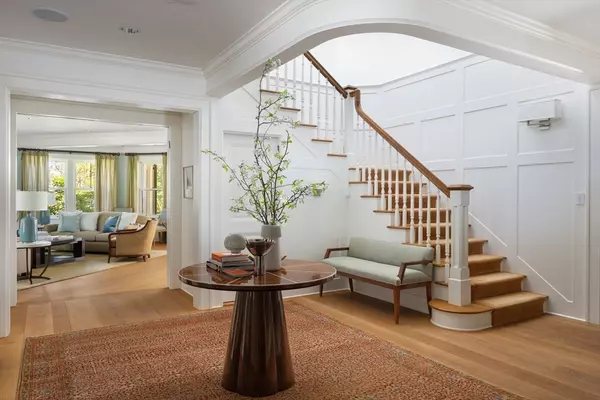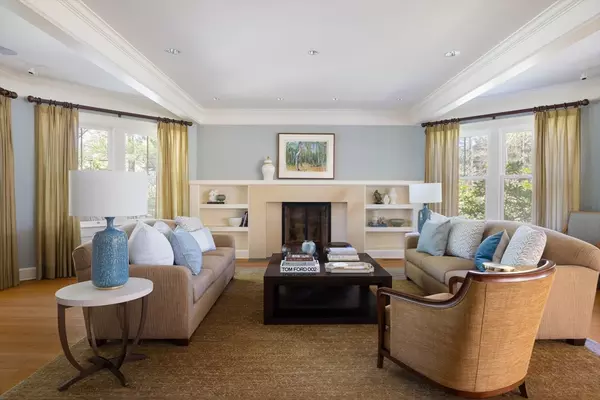
5 Beds
7 Baths
10,607 SqFt
5 Beds
7 Baths
10,607 SqFt
Key Details
Property Type Single Family Home
Sub Type Single Family Residence
Listing Status Active
Purchase Type For Sale
Square Footage 10,607 sqft
Price per Sqft $735
MLS Listing ID 73302990
Style Contemporary,Shingle
Bedrooms 5
Full Baths 6
Half Baths 2
HOA Y/N false
Year Built 2007
Annual Tax Amount $81,484
Tax Year 2024
Lot Size 0.960 Acres
Acres 0.96
Property Description
Location
State MA
County Middlesex
Area Newton Center
Zoning SR2
Direction At end of cul-de-sac; Merrill is near the southwest corner of Hammond and Ward
Rooms
Family Room Closet/Cabinets - Custom Built, Flooring - Hardwood, Balcony / Deck, French Doors
Basement Full
Primary Bedroom Level Second
Dining Room Closet/Cabinets - Custom Built, Flooring - Hardwood
Kitchen Closet/Cabinets - Custom Built, Dining Area, Countertops - Stone/Granite/Solid, Kitchen Island, Breakfast Bar / Nook, Stainless Steel Appliances
Interior
Interior Features Closet/Cabinets - Custom Built, Wet bar, Walk-In Closet(s), Bathroom - Full, Countertops - Stone/Granite/Solid, Sun Room, Office, Home Office, Exercise Room, Media Room, Bathroom, Wet Bar, Walk-up Attic
Heating Radiant, Humidity Control, Natural Gas, Hydro Air, Active Solar
Cooling Central Air, 3 or More
Flooring Wood, Bamboo, Stone / Slate, Renewable/Sustainable Flooring Materials, Flooring - Hardwood, Flooring - Wall to Wall Carpet, Flooring - Marble
Fireplaces Number 2
Fireplaces Type Family Room, Living Room
Appliance Gas Water Heater, Water Heater, Oven, Dishwasher, Disposal, Microwave, Range, Refrigerator, Washer, Dryer, Range Hood
Laundry Closet/Cabinets - Custom Built, Pantry, Countertops - Stone/Granite/Solid, Electric Dryer Hookup, Washer Hookup, Sink, First Floor
Exterior
Exterior Feature Balcony / Deck, Porch, Deck, Balcony, Rain Gutters, Professional Landscaping, Sprinkler System
Garage Spaces 2.0
Community Features Public Transportation, Shopping, Park, Walk/Jog Trails, Highway Access, House of Worship, Public School, T-Station, University
Utilities Available for Gas Range, for Electric Oven, for Electric Dryer, Washer Hookup, Generator Connection
Waterfront false
Roof Type Slate
Total Parking Spaces 8
Garage Yes
Building
Lot Description Cul-De-Sac, Level
Foundation Concrete Perimeter
Sewer Public Sewer
Water Public
Schools
Elementary Schools Ward
Middle Schools Bigelow
High Schools North
Others
Senior Community false
GET MORE INFORMATION

REALTOR®






