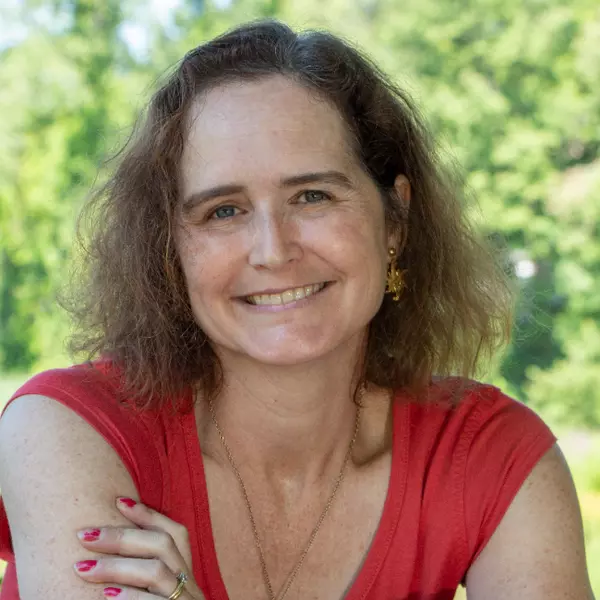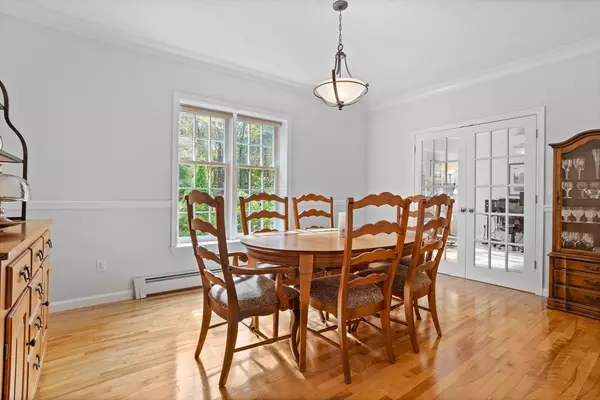
5 Beds
4.5 Baths
5,205 SqFt
5 Beds
4.5 Baths
5,205 SqFt
Key Details
Property Type Single Family Home
Sub Type Single Family Residence
Listing Status Pending
Purchase Type For Sale
Square Footage 5,205 sqft
Price per Sqft $226
MLS Listing ID 73303673
Style Colonial
Bedrooms 5
Full Baths 4
Half Baths 1
HOA Y/N false
Year Built 1999
Annual Tax Amount $18,097
Tax Year 2024
Lot Size 4.670 Acres
Acres 4.67
Property Description
Location
State MA
County Worcester
Zoning R1
Direction Harvard, Nourse, Vaughn Hill, Bare Hill Roads or Main Street to Green Rd.
Rooms
Family Room Ceiling Fan(s), Vaulted Ceiling(s), Closet, Closet/Cabinets - Custom Built, Window(s) - Picture, Recessed Lighting, Flooring - Engineered Hardwood
Basement Full, Partially Finished, Walk-Out Access, Interior Entry, Garage Access, Concrete
Primary Bedroom Level Second
Dining Room Flooring - Hardwood, French Doors, Chair Rail, Crown Molding
Kitchen Flooring - Hardwood, Flooring - Stone/Ceramic Tile, Pantry, Countertops - Stone/Granite/Solid, Kitchen Island, Recessed Lighting, Stainless Steel Appliances, Peninsula, Closet - Double
Interior
Interior Features Ceiling Fan(s), Beamed Ceilings, Vaulted Ceiling(s), Slider, Window Seat, Bathroom - With Tub, Countertops - Stone/Granite/Solid, Bathroom - With Shower Stall, Walk-In Closet(s), Closet, Pantry, Countertops - Paper Based, Recessed Lighting, Lighting - Pendant, Office, Sun Room, Bathroom, Inlaw Apt., Game Room
Heating Baseboard, Radiant, Heat Pump, Oil, Ductless
Cooling Heat Pump, Ductless
Flooring Tile, Carpet, Hardwood, Engineered Hardwood, Flooring - Hardwood, Flooring - Stone/Ceramic Tile, Flooring - Wall to Wall Carpet
Fireplaces Number 2
Fireplaces Type Family Room, Living Room
Appliance Water Heater, Range, Oven, Dishwasher, Microwave, Refrigerator, Washer, Dryer, Plumbed For Ice Maker
Laundry Flooring - Stone/Ceramic Tile, Countertops - Stone/Granite/Solid, Electric Dryer Hookup, Washer Hookup, Sink, First Floor
Exterior
Exterior Feature Porch, Deck - Wood, Patio, Covered Patio/Deck, Pool - Inground Heated, Rain Gutters, Screens, Garden, Stone Wall
Garage Spaces 3.0
Pool Pool - Inground Heated
Community Features Shopping, Tennis Court(s), Walk/Jog Trails, Stable(s), Golf, Conservation Area, Highway Access, House of Worship, Public School
Utilities Available for Electric Range, for Electric Oven, for Electric Dryer, Washer Hookup, Icemaker Connection, Generator Connection
Waterfront false
Roof Type Shingle
Total Parking Spaces 6
Garage Yes
Private Pool true
Building
Lot Description Easements, Gentle Sloping
Foundation Concrete Perimeter
Sewer Private Sewer
Water Private
Schools
Elementary Schools Florence Sawyer
Middle Schools Florence Sawyer
High Schools Nashoba Reg.
Others
Senior Community false
GET MORE INFORMATION

REALTOR®






