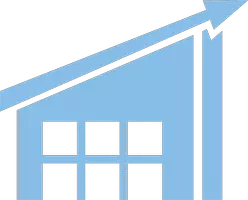
4 Beds
2 Baths
1,821 SqFt
4 Beds
2 Baths
1,821 SqFt
Key Details
Property Type Single Family Home
Sub Type Single Family Residence
Listing Status Active
Purchase Type For Sale
Square Footage 1,821 sqft
Price per Sqft $400
MLS Listing ID 73310939
Style Ranch
Bedrooms 4
Full Baths 2
HOA Y/N false
Year Built 1968
Annual Tax Amount $5,434
Tax Year 2024
Lot Size 0.330 Acres
Acres 0.33
Property Description
Location
State MA
County Barnstable
Zoning 1
Direction From west end rotary Hyannis, West Main St to lights, L on Pitchers, R Sterling, L Silver.
Rooms
Basement Full, Interior Entry, Bulkhead, Sump Pump, Concrete, Unfinished
Interior
Interior Features Walk-up Attic
Heating Central, Baseboard, Natural Gas
Cooling None
Flooring Tile, Wood Laminate
Fireplaces Number 2
Appliance Gas Water Heater, Water Heater, Range, Dishwasher, Microwave, Indoor Grill, Refrigerator, Washer, Dryer
Laundry Washer Hookup
Exterior
Exterior Feature Porch, Deck, Pool - Inground Heated, Rain Gutters, Storage, Fenced Yard, Outdoor Shower, Other
Garage Spaces 1.0
Fence Fenced
Pool Pool - Inground Heated
Community Features Shopping, Walk/Jog Trails, Golf, Medical Facility, Conservation Area, Marina, Public School
Utilities Available for Gas Range, for Gas Oven, Washer Hookup, Generator Connection
Waterfront false
Waterfront Description Beach Front,Harbor,Ocean,Sound,1 to 2 Mile To Beach,Beach Ownership(Public)
Roof Type Shingle
Total Parking Spaces 5
Garage Yes
Private Pool true
Building
Lot Description Cul-De-Sac, Gentle Sloping
Foundation Concrete Perimeter
Sewer Private Sewer
Water Public
Schools
Elementary Schools Hyannis West
Middle Schools Barnstable
High Schools Barnstable
Others
Senior Community false
GET MORE INFORMATION

REALTOR®






