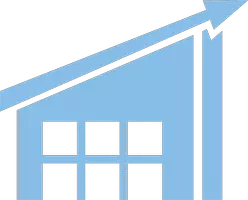Bought with Evan P Dressel • EXP Realty
$227,000
$236,900
4.2%For more information regarding the value of a property, please contact us for a free consultation.
3 Beds
2 Baths
1,233 SqFt
SOLD DATE : 11/30/2021
Key Details
Sold Price $227,000
Property Type Condo
Sub Type Condo
Listing Status Sold
Purchase Type For Sale
Square Footage 1,233 sqft
Price per Sqft $184
Subdivision Brook Border Terrace
MLS Listing ID 4883291
Sold Date 11/30/21
Style Gambrel
Bedrooms 3
Full Baths 2
Construction Status Existing
HOA Fees $524/mo
Year Built 1978
Annual Tax Amount $3,247
Tax Year 2020
Property Description
Why rent when you can own?! Recent price adjustment presents a great opportunity for buyer or investor. Rare 3 bedroom first floor unit in desirable commuter location! This garden style condo boasts a spacious floor plan with 2 beautifully renovated full bathrooms, in-unit washer and dryer, 2 glass sliders to 2 private patios, and multiple walk-in closets. Oak hard wood floors and beautiful ceramic tile in main living areas and bathrooms. Heat, hot water, landscaping, trash and snow removal ALL included in the monthly condo fee. Pet friendly! Refrigerator, Electric Range, Washer and Dryer ALL included in the sale. Large locked storage area upstairs in building. Community Club House available to reserve for entertaining, can hold up to 100 people! Conveniently located near highway access for commuters and the Pheasant Lane Mall for shopping and entertainment. Includes 2 unassigned parking spaces in large lot. Secure resident-only access entryway. Contact agent for building access for showings. Open House: Saturday (10/16) and Sunday (10/17) 11:00am - 2:00pm. Delayed Showings start: 9/25/2021
Location
State NH
County Nh-hillsborough
Area Nh-Hillsborough
Zoning Residential
Interior
Interior Features Dining Area, Living/Dining, Natural Light, Security Door(s), Storage - Indoor, Walk-in Closet, Laundry - 1st Floor
Heating Gas - Natural
Cooling Wall AC Units
Flooring Carpet, Ceramic Tile, Hardwood
Equipment Air Conditioner, CO Detector, Smoke Detectr-Hard Wired
Exterior
Exterior Feature Brick, Wood
Garage Description Parking Spaces 2
Utilities Available Cable - Available, High Speed Intrnt -Avail
Amenities Available Club House, Management Plan, Master Insurance, Landscaping, Elevator, Snow Removal, Trash Removal
Roof Type Shingle - Asphalt
Building
Lot Description Condo Development
Story 1
Foundation Slab - Concrete
Sewer Public
Water Public
Construction Status Existing
Schools
Elementary Schools Bicentennial Elementary School
Middle Schools Fairgrounds Middle School
High Schools Nashua High School South
School District Nashua School District
Read Less Info
Want to know what your home might be worth? Contact us for a FREE valuation!

Our team is ready to help you sell your home for the highest possible price ASAP

GET MORE INFORMATION

REALTOR®






