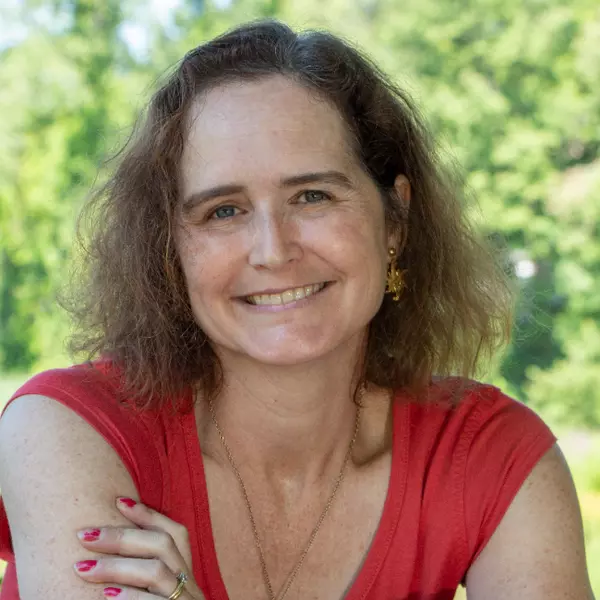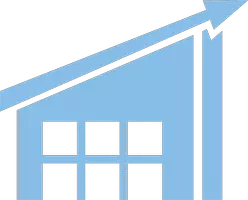$1,900,000
$1,599,900
18.8%For more information regarding the value of a property, please contact us for a free consultation.
5 Beds
4 Baths
5,688 SqFt
SOLD DATE : 06/16/2022
Key Details
Sold Price $1,900,000
Property Type Single Family Home
Sub Type Single Family Residence
Listing Status Sold
Purchase Type For Sale
Square Footage 5,688 sqft
Price per Sqft $334
Subdivision Carding Mill Subdivision
MLS Listing ID 72963732
Sold Date 06/16/22
Style Colonial
Bedrooms 5
Full Baths 3
Half Baths 2
HOA Fees $50/ann
HOA Y/N true
Year Built 1993
Annual Tax Amount $21,283
Tax Year 2022
Lot Size 2.260 Acres
Acres 2.26
Property Description
Dramatic WATER VIEWS beyond acres of conservation meadowland/walking trails is the backdrop for this RENOVATED 5 bedroom CUSTOM COLONIAL on 2.26 beautiful acres. Over 5688 SF of space on 3 levels. Renovations incl. updated bathrooms, updated Kitchen with new appliances and a fully renovated basement/suite. This home boasts a family room w/ magnificent pond views; over-sized fireplace, vaulted ceiling & a curved wall of glass doors that creates the perfect space for entertaining. Banquet size dining room w/ butler's pantry off the Chef's Kitchen; adjacent 3 season porch, 4 generous sized bedrms on 2nd floor. Master Bath incl. Steam Shower, & Rain Head & Jacuzzi tub w/ jets. 2 Home Offices with handsome built-ins. Finished lower level inlaw/aupair suite w/ separate entrance & full bath/bedroom/Bonus Room presents opportunities. One of Sudbury's premier custom built neighborhoods,- no 2 homes alike. Privately sited, yet min. to Wholefoods, & shops! Offers due 4/12, by Noon;24 hour review.
Location
State MA
County Middlesex
Zoning WI
Direction RT 20 to Peakham Road, left onto French Road, Left onto Carriage Way; # 67 just before cul-de-sac.
Rooms
Family Room Cathedral Ceiling(s), Closet/Cabinets - Custom Built, Flooring - Hardwood, Wet Bar, Deck - Exterior, Exterior Access, Open Floorplan, Sunken
Basement Partial, Finished, Walk-Out Access, Interior Entry, Garage Access
Primary Bedroom Level Second
Dining Room Flooring - Hardwood, Window(s) - Picture
Kitchen Skylight, Cathedral Ceiling(s), Closet/Cabinets - Custom Built, Flooring - Hardwood, Dining Area, Pantry, Countertops - Stone/Granite/Solid, Kitchen Island, Cabinets - Upgraded, Deck - Exterior, Exterior Access, Open Floorplan, Stainless Steel Appliances
Interior
Interior Features Bathroom - Full, Bathroom - Tiled With Tub & Shower, Bathroom - Tiled With Shower Stall, Closet/Cabinets - Custom Built, Recessed Lighting, Wainscoting, Open Floor Plan, Bathroom, Home Office, Sun Room, Bonus Room, High Speed Internet
Heating Forced Air, Oil
Cooling Central Air
Flooring Tile, Hardwood, Flooring - Stone/Ceramic Tile, Flooring - Hardwood
Fireplaces Number 1
Fireplaces Type Family Room
Appliance Oven, Dishwasher, Microwave, Refrigerator, Oil Water Heater
Laundry Main Level, Remodeled, First Floor
Exterior
Exterior Feature Professional Landscaping, Sprinkler System
Garage Spaces 2.0
Fence Invisible
Community Features Shopping, Pool, Tennis Court(s), Park, Walk/Jog Trails, Stable(s), Golf, Medical Facility, Bike Path, Conservation Area, House of Worship, Public School, Sidewalks
Waterfront Description Waterfront, Pond, Walk to
View Y/N Yes
View Scenic View(s)
Roof Type Shingle
Total Parking Spaces 5
Garage Yes
Building
Lot Description Cul-De-Sac, Wooded, Easements
Foundation Concrete Perimeter
Sewer Private Sewer
Water Public
Schools
Elementary Schools Noyes
Middle Schools Curtis Middle
High Schools Lincoln-Sudbury
Others
Senior Community false
Read Less Info
Want to know what your home might be worth? Contact us for a FREE valuation!

Our team is ready to help you sell your home for the highest possible price ASAP
Bought with Anne Marie Greenberg • Coldwell Banker Realty - Sudbury
GET MORE INFORMATION

REALTOR®






