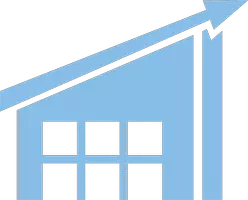Bought with Moira Vittengl • Compass New England, LLC
$420,000
$429,900
2.3%For more information regarding the value of a property, please contact us for a free consultation.
2 Beds
3 Baths
1,900 SqFt
SOLD DATE : 09/12/2024
Key Details
Sold Price $420,000
Property Type Condo
Sub Type Condo
Listing Status Sold
Purchase Type For Sale
Square Footage 1,900 sqft
Price per Sqft $221
Subdivision Ledgewood Hills
MLS Listing ID 4995911
Sold Date 09/12/24
Bedrooms 2
Full Baths 1
Half Baths 1
Three Quarter Bath 1
Construction Status Existing
HOA Fees $556/mo
Year Built 1986
Annual Tax Amount $6,244
Tax Year 2023
Property Description
Back on Market due to Buyer Financing. Welcome to this inviting 2 Bedroom, 2.5 Bath Ledgewood Hills condominium, where every detail exudes comfort and charm. Upon entry, you're greeted by natural light streaming through the skylight, illuminating the hardwood floors that guide you through the cozy breakfast nook and into the updated kitchen. Gather with loved ones in the adjacent dining room, where memories are made over delicious meals. Retreat to the spacious living room, complete with a gas fireplace, perfect for unwinding on chilly evenings. Upstairs, two generously sized bedrooms offer tranquility and privacy. Descend into the lower level of this welcoming abode and discover the ultimate flex space: the family room. Enjoy movie nights, game days, or lounge with a good book. There’s even a ¾ Bath and a small dedicated office space if needed. Association amenities offer access to 2 pools to enjoy on hot summer days, tennis/pickleball courts and scenic walking trails. A picturesque pond adds to the charm, as does the lush landscaping. Enjoy the vibrant community, hassle-free maintenance, and fabulous amenities that make condominium living a delightful, worry-free experience! Quick Close Possible.
Location
State NH
County Nh-hillsborough
Area Nh-Hillsborough
Zoning R9
Rooms
Basement Entrance Interior
Basement Bulkhead, Climate Controlled, Finished, Full, Interior Access
Interior
Interior Features Attic - Hatch/Skuttle, Blinds, Dining Area, Fireplace - Gas, Skylight, Soaking Tub, Vaulted Ceiling, Walk-in Closet, Laundry - 2nd Floor
Heating Gas - Natural
Cooling Central AC
Flooring Carpet, Ceramic Tile, Hardwood
Equipment Smoke Detectr-HrdWrdw/Bat
Exterior
Garage Spaces 1.0
Garage Description Auto Open, Storage Above, Assigned, Paved
Community Features Pets - Allowed
Utilities Available Cable
Amenities Available Club House, Master Insurance, Playground, Landscaping, Common Acreage, Pool - In-Ground, Snow Removal, Tennis Court, Trash Removal, Pickleball
Roof Type Shingle - Asphalt
Building
Story 2
Foundation Concrete
Sewer Public
Construction Status Existing
Schools
Elementary Schools Ledge Street Elementary School
Middle Schools Elm Street Middle School
High Schools Nashua High School South
School District Nashua School District
Read Less Info
Want to know what your home might be worth? Contact us for a FREE valuation!

Our team is ready to help you sell your home for the highest possible price ASAP

GET MORE INFORMATION

REALTOR®






