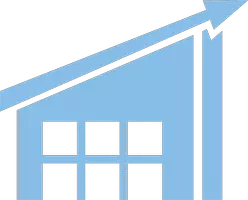Bought with Charlene Smith • Realty ONE Group NEST
$415,000
$415,000
For more information regarding the value of a property, please contact us for a free consultation.
2 Beds
2 Baths
1,877 SqFt
SOLD DATE : 11/21/2024
Key Details
Sold Price $415,000
Property Type Condo
Sub Type Condo
Listing Status Sold
Purchase Type For Sale
Square Footage 1,877 sqft
Price per Sqft $221
Subdivision Sugarwood On The Saco
MLS Listing ID 5005286
Sold Date 11/21/24
Bedrooms 2
Full Baths 2
Construction Status Existing
HOA Fees $333/mo
Year Built 1980
Annual Tax Amount $1,394
Tax Year 2024
Property Description
Discover the excitement and charm that comes with owning this upgraded 3-story townhouse. Nestled on 20 acres with over 1000' of waterfrontage on the Saco River, this gem has undergone amazing renovations since 2017. The list of its many improvements is available and includes its fully remodeled kitchen featuring hickory cabinets, granite counters, stainless appliances, and gorgeous tile floors. The open-concept great room is adorned with a cozy woodstove, stunning stone chimney, recessed lighting and Pella doors & windows. An expansive southern-facing deck, accessible through the two large sliders off the living room, faces its woodsy setting. Two bedrooms up, plus loft and overlook the main living area. A fully finished daylight rec room has a slider to the backyard, perfect for entertaining and relaxation. Within its 3 levels of living are its 2 full bathrooms and a laundry room with 1800 sq. ft. of well-appointed living space and furnished for your turn-key convenience. A dream location for all outdoor enthusiasts, just a few miles from Attitash/Bear Peak ski resort in the White Mountains, and less than a mile to Glen, providing easy access to groceries, restaurants, and other conveniences. A short drive will take you to downtown North Conway or Jackson, where you can enjoy many more of the area’s year-round amenities and attractions. A rare opportunity and a great way to own a piece of paradise in the heart of Mt. Washington Valley, NH.
Location
State NH
County Nh-carroll
Area Nh-Carroll
Zoning Res
Body of Water River
Rooms
Basement Entrance Interior
Basement Daylight, Finished, Full, Stairs - Interior
Interior
Interior Features Blinds, Cathedral Ceiling, Ceiling Fan, Dining Area, Draperies, Furnished, Hearth, Kitchen Island, Natural Woodwork, Window Treatment, Laundry - Basement
Cooling None
Flooring Carpet, Tile, Vinyl Plank
Equipment Dehumidifier, Smoke Detectr-HrdWrdw/Bat, Stove-Wood
Exterior
Garage Description On-Site
Utilities Available Cable - Available
Amenities Available Beach Access, Common Acreage, Snow Removal, Trash Removal
Water Access Desc Yes
Roof Type Shingle - Asphalt
Building
Story 3
Foundation Concrete
Sewer 1500+ Gallon, Concrete, Leach Field, Private, Pump Up, Septic Shared
Construction Status Existing
Schools
Elementary Schools Josiah Bartlett Elem
Middle Schools Josiah Bartlett School
High Schools A. Crosby Kennett Sr. High
School District Sau #9
Read Less Info
Want to know what your home might be worth? Contact us for a FREE valuation!

Our team is ready to help you sell your home for the highest possible price ASAP

GET MORE INFORMATION

REALTOR®






