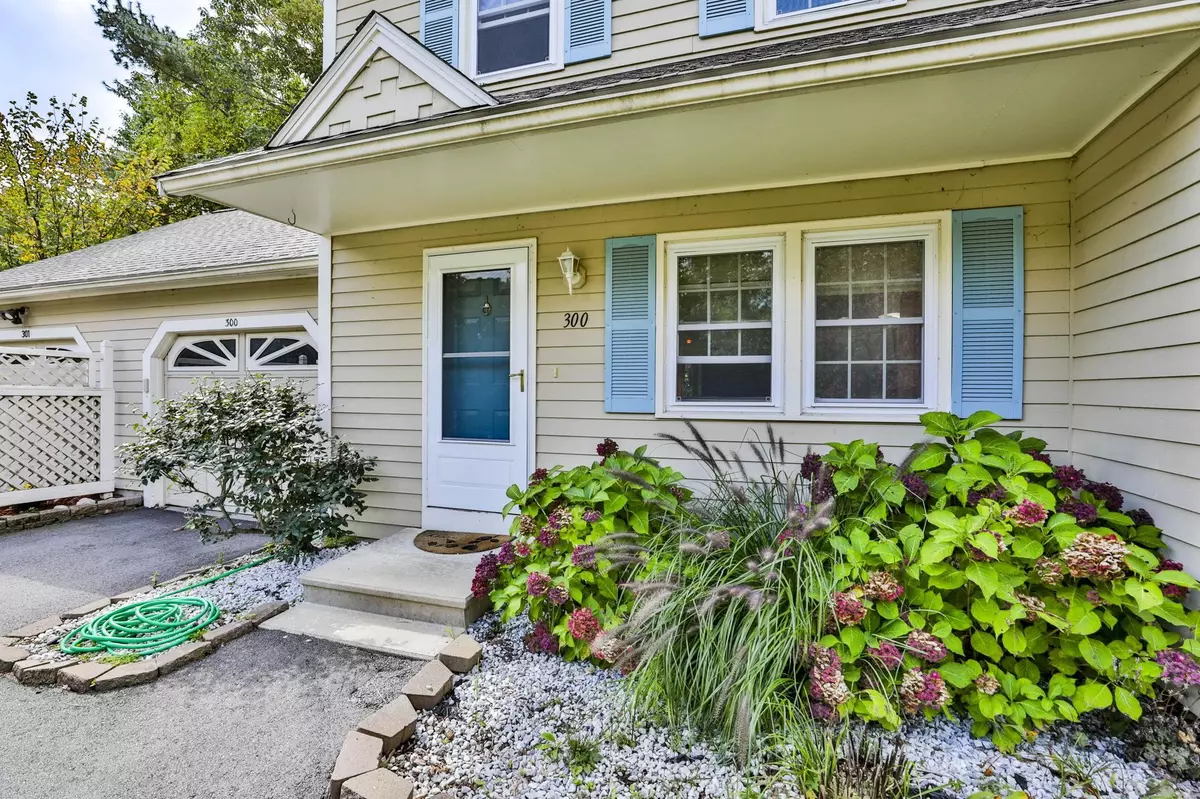Bought with Joy Cronin • EXP Realty
$390,900
$389,900
0.3%For more information regarding the value of a property, please contact us for a free consultation.
2 Beds
2 Baths
1,552 SqFt
SOLD DATE : 11/27/2024
Key Details
Sold Price $390,900
Property Type Condo
Sub Type Condo
Listing Status Sold
Purchase Type For Sale
Square Footage 1,552 sqft
Price per Sqft $251
Subdivision Century Village
MLS Listing ID 5017275
Sold Date 11/27/24
Bedrooms 2
Full Baths 1
Half Baths 1
Construction Status Existing
HOA Fees $523/mo
Year Built 1988
Annual Tax Amount $4,333
Tax Year 2023
Property Description
$10,000 PRICE DROP!! Open house 10/13 11-1!!! A rare find in Century Village! So many wonderful characteristics of this condo-including the quiet and quaint location at the end of the community. Lots of wish-list items here-central a/c, deck off the kitchen surrounded by greenery with no one directly behind you and your very own garage and garbage pick-up right at the end of your driveway! Welcome your guests through the front door while you're toasting marshmallows in your real wood burning fireplace-the only one of its kind at the Willows! Eat-in kitchen/dining area and a half bathroom with laundry complete the first floor. Head up the stairs to the second level and you will find 2 good sized bedrooms and a recently updated full bathroom. You'll have access to enjoy all the amenities; inground pool, tennis, basketball, playground, pond and plenty of walking trials to keep you exploring all year long. You won't find a more convenient location being just moments off route 102 and 93 and plenty of shopping, restaurants and medical facilities all within minutes. Londonderry School district! Open house 10/13 11-1
Location
State NH
County Nh-rockingham
Area Nh-Rockingham
Zoning AR-I
Rooms
Basement Entrance Interior
Basement Bulkhead, Concrete, Finished, Full, Partially Finished, Stairs - Interior
Interior
Interior Features Fireplace - Wood, Hearth, Kitchen/Dining, Natural Light, Laundry - 1st Floor
Cooling Central AC
Flooring Ceramic Tile, Laminate
Exterior
Garage Spaces 1.0
Utilities Available Cable - Available, Underground Utilities
Amenities Available Club House, Management Plan, Master Insurance, Playground, Landscaping, Basketball Court, Common Acreage, Pool - In-Ground, Snow Removal, Tennis Court, Trash Removal
Roof Type Shingle - Asphalt
Building
Story 2
Foundation Poured Concrete
Sewer Community
Construction Status Existing
Schools
Elementary Schools North Londonderry Elem
Middle Schools Londonderry Middle School
High Schools Londonderry Senior Hs
School District Londonderry School District
Read Less Info
Want to know what your home might be worth? Contact us for a FREE valuation!

Our team is ready to help you sell your home for the highest possible price ASAP

GET MORE INFORMATION

REALTOR®






